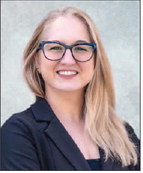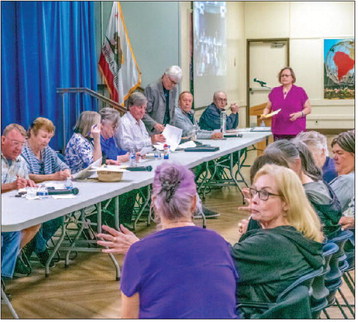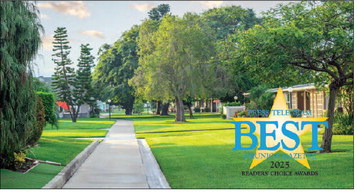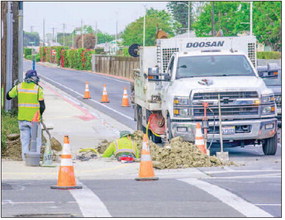GRF
GRF projects are underway around the community despite slowdowns attributed to the COVID-19 repercussions. This column will update residents on the progress of various construction projects. The information is provided by GRF Facilities Director Mark Weaver and Physical Property Manager David Rudge.
LW POOL
Progress on the pool project continues despite challenges posed by COVID-19, which are hampering the coordination of plans from the architect and pool engineer.
Among the construction update highlights:
• The electrical panel has been replaced, skylights openings are being prepared, and final phases of plans are being coordinated.
• The spa depth has changed to reduce volume and the filtration system, saving space in the equipment room.
The finished facility will include a five-lane pool, a 30-by-30-foot activity area with a volleyball net, a 9-by-25-foot spa, new locker rooms and a lounge area in a reconfigured space to maximize its potential.
PAVING PROJECT
The 2020 Trust Street Paving project will run September-October. The schedule began Aug. 18. Grind and overlay projects on Oakmont Road are underway; Northwood Road from Del Monte to St. Andrews are completed; and the Clubhouse 2 parking lot is complete. The parking lot at Clubouses 3 and 4 will be slurry sealed and cracks will be filled through Sept. 22.
Drivers are asked to obey construction zone signs, speed limits and flagmen during construction.
FITNESS CENTER
The flooring has been completely installed at the 10,000-square foot Fitness Center in Clubhouse 6, which has undergone an extensive overhaul and expansion. New audio visual equipment and glass door installations are completed. New fitness equipment is being delivered and installed. The final touches and pick-up list are in process.
LEARNING CENTER/KITCHEN Work is underway on the new Learning Center demonstration kitchen in Clubhouse 3. Kitchen cabinets have been installed and countertops installation is next week. Rooms 9 and 10 are being refurbished from the floor up to accommodate computer stations, state-of-the-art audio-visual equipment and assistive listening devices, a “smart” board and two 80-inch monitors.
Project Updates
From Physical Property Department





